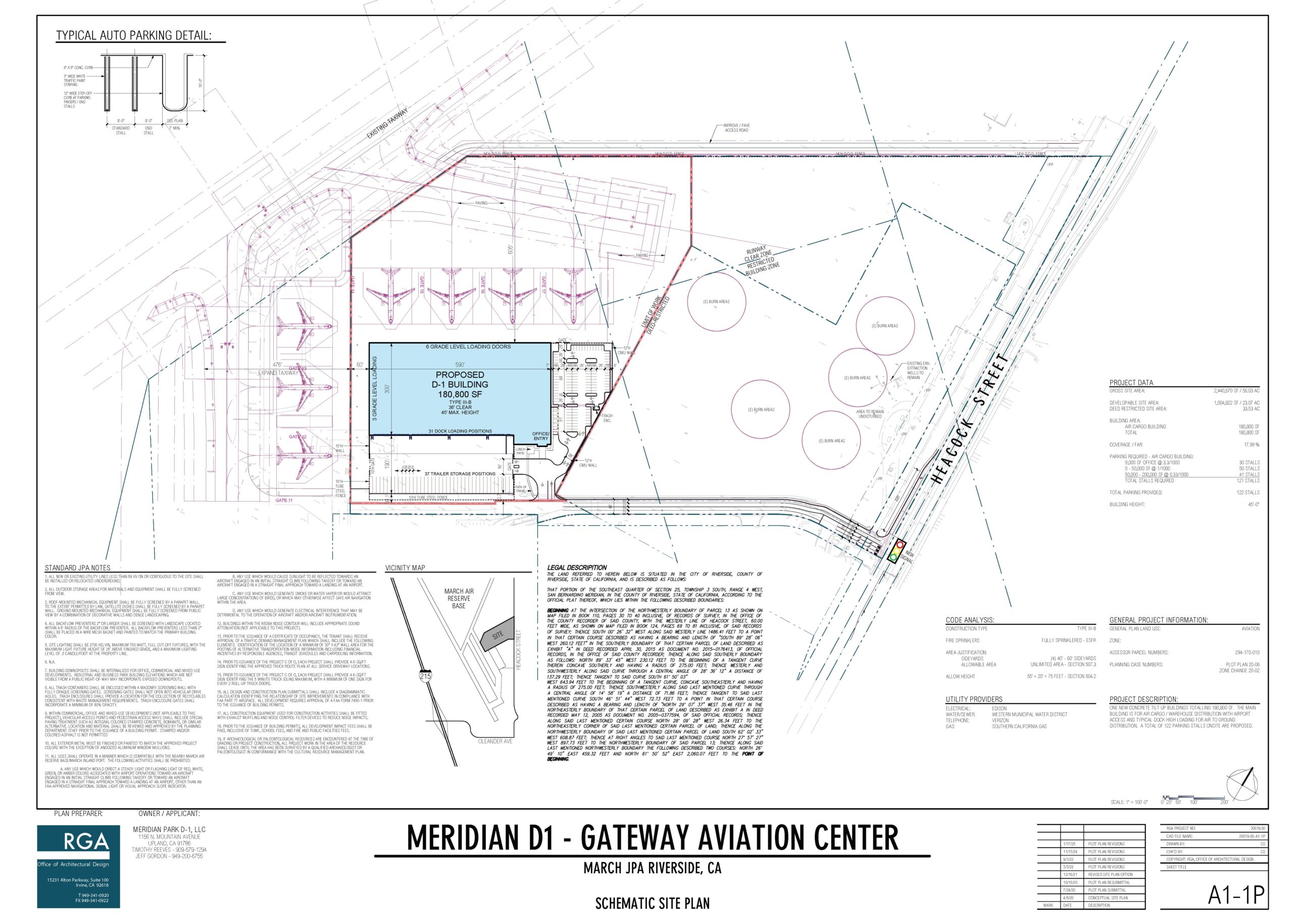Project Description
The proposed 46-acre, Meridian D1 Gateway Aviation Center Project, includes the development of a gateway air cargo center, consisting of an approximately 180,800-square-foot cargo building with 9 grade-level loading doors, 31 truck dock positions, and 37 trailer storage positions and 122 stalls for employee parking.
The cargo building would contain approximately 9,000 square feet of office space and constructed to a maximum height of 45 feet. The Project also includes a parking apron sufficient to support commercial cargo airplanes, expansion of the existing taxiway/tarmac, Construction of stormwater facilities and a signalized entrance onto Heacock Street.

